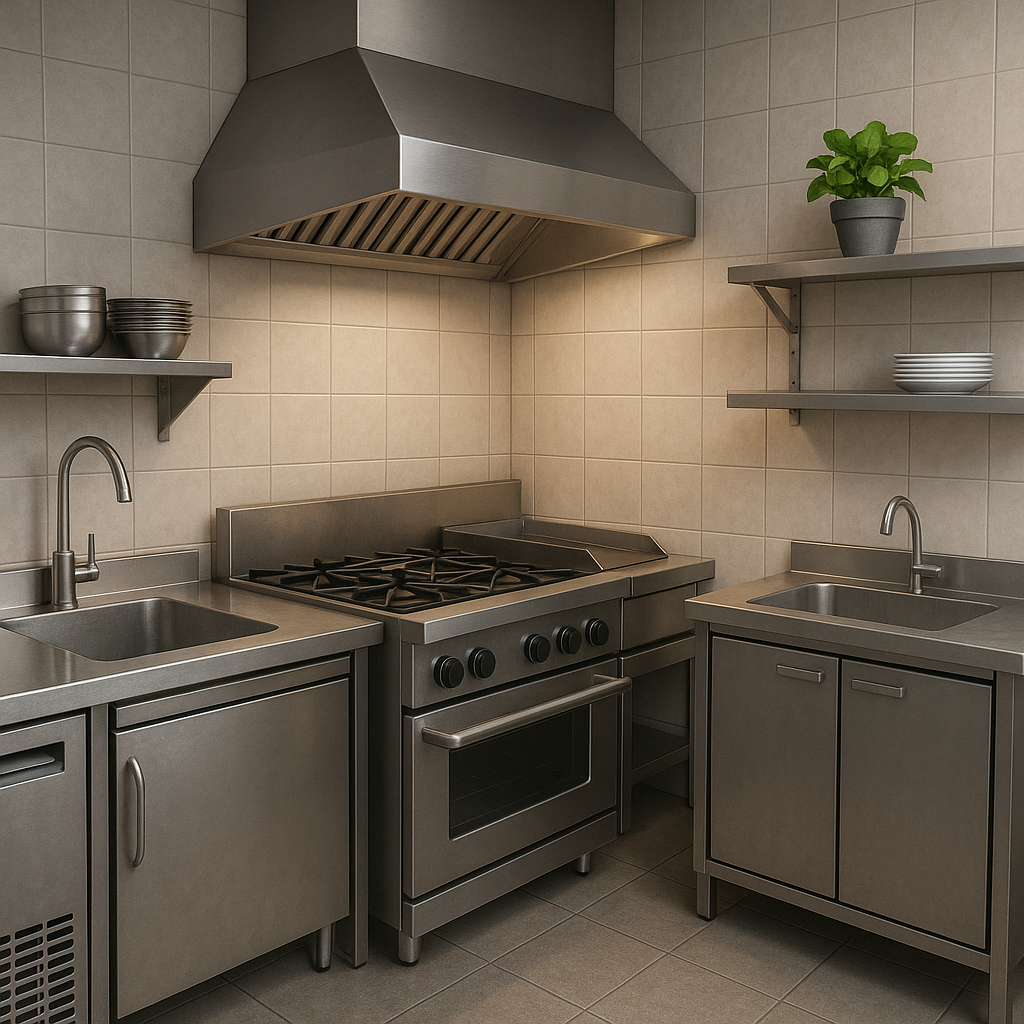In the bustling world of culinary arts, space constraints are a common challenge, especially in urban settings. Whether you’re launching a cloud kitchen, a boutique café, or a food truck, optimizing a small space for commercial kitchen operations is both an art and a science. This guide delves into the essentials of setting up a commercial kitchen in a compact area, ensuring efficiency, compliance, and profitability.
📐 Understanding the Basics of Commercial Kitchen
Before diving into Commercial Kitchen equipment and layouts, it’s crucial to grasp the foundational aspects:
-
Regulatory Compliance: Ensure adherence to local health and safety regulations.
-
Menu Planning: A streamlined menu can reduce equipment needs and space requirements.
-
Workflow Optimization: Design the kitchen to facilitate a logical flow from preparation to service.
🛠️ Essential for SetUp Commercial Kitchen Equipment for Small Spaces
Selecting the right Commercial Kitchen equipment is pivotal. Here are some space-saving essentials:
-
Combi Ovens: Versatile appliances combining convection and steam cooking.
-
Undercounter Refrigerators: Efficient use of space for cold storage.
-
Wall-mounted Shelves: Maximize vertical space for storage.
-
Multi-functional Prep Stations: Combine sinks, cutting boards, and storage in one unit.
For high-quality commercial kitchen equipment, consider Parashar Infra.
🧩 Optimizing Commercial Kitchen Layout
Efficient layouts are key to maximizing limited space:
-
Galley Layout: Equipment and workstations aligned along two parallel walls.
-
Assembly Line Layout: Sequential arrangement from prep to service.
-
Island Layout: Centralized cooking area with surrounding prep and cleaning stations.
Each layout has its merits, and the choice depends on your specific operational needs.
🧼 Hygiene and Safety Considerations SetUp
Maintaining cleanliness and safety is non-negotiable:
-
Non-slip Flooring: Prevent accidents in the kitchen.
-
Proper Ventilation: Essential for air quality and temperature control.
-
Fire Safety Equipment: Install extinguishers and suppression systems.
💰 Budgeting and Cost Management
Efficient budgeting ensures sustainability:
-
Initial Investment: Allocate funds for essential equipment and renovations.
-
Operational Costs: Monitor utilities and maintenance expenses.
-
Return on Investment (ROI): Evaluate profitability over time.
🛋️ Enhancing Aesthetics and Functionality
A well-designed kitchen boosts morale and efficiency:
-
Ergonomic Design: Ensure comfortable working conditions.
-
Aesthetic Appeal: A pleasant environment can enhance productivity.
For interior design solutions, explore:
📸 Visual Representation
To complement this guide, a 3D-rendered image has been created, showcasing a modern small-scale commercial kitchen equipped with space-saving appliances and an efficient layout.
Alt Text: 3D-rendered image of a compact commercial kitchen featuring space-saving appliances, wall-mounted shelves, and an efficient layout, exemplifying a functional design suitable for small spaces in 2025.
Conclusion
Setting up a commercial kitchen in a small space requires meticulous planning, smart equipment choices, and efficient design. By focusing on functionality, compliance, and aesthetics, you can create a kitchen that not only meets operational needs but also sets the stage for culinary success.

